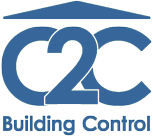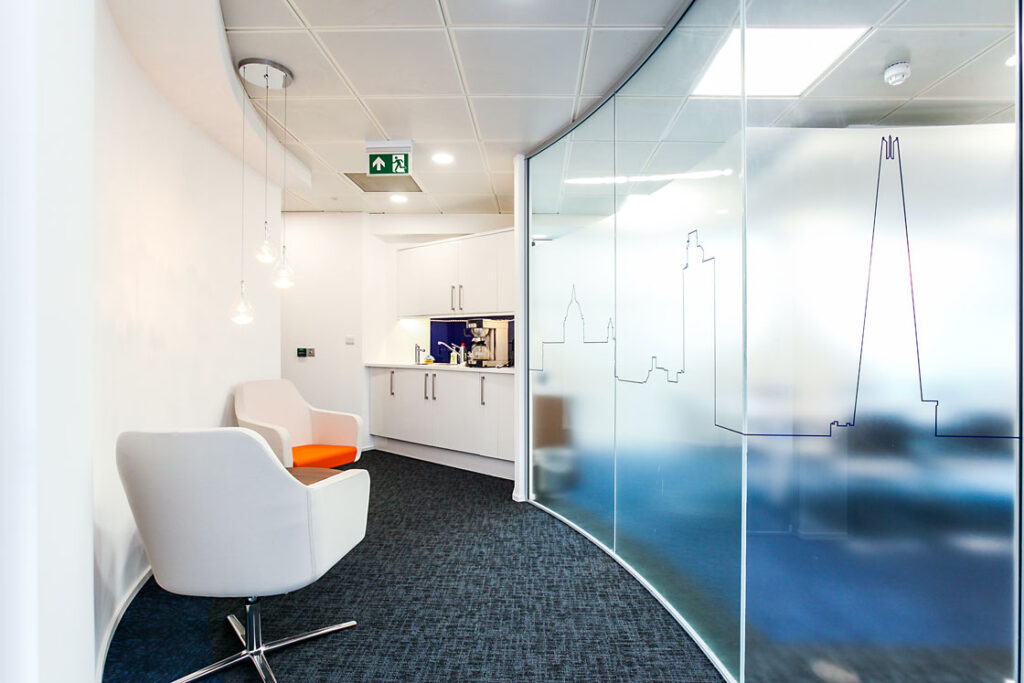A D&B project by Saracen Interiors the work included the reconfiguration of meeting rooms, including the creation of a centralised and circular meeting room built from curved glass partitions to reflect the company logo; the installation of new floors and ceilings; new furniture; the design and fit of an open plan kitchen and breakout area and the installation of a new air conditioning system. The fit-out timeline was a period of 6 weeks.
Office Design and Fit Out
7,000 M2





